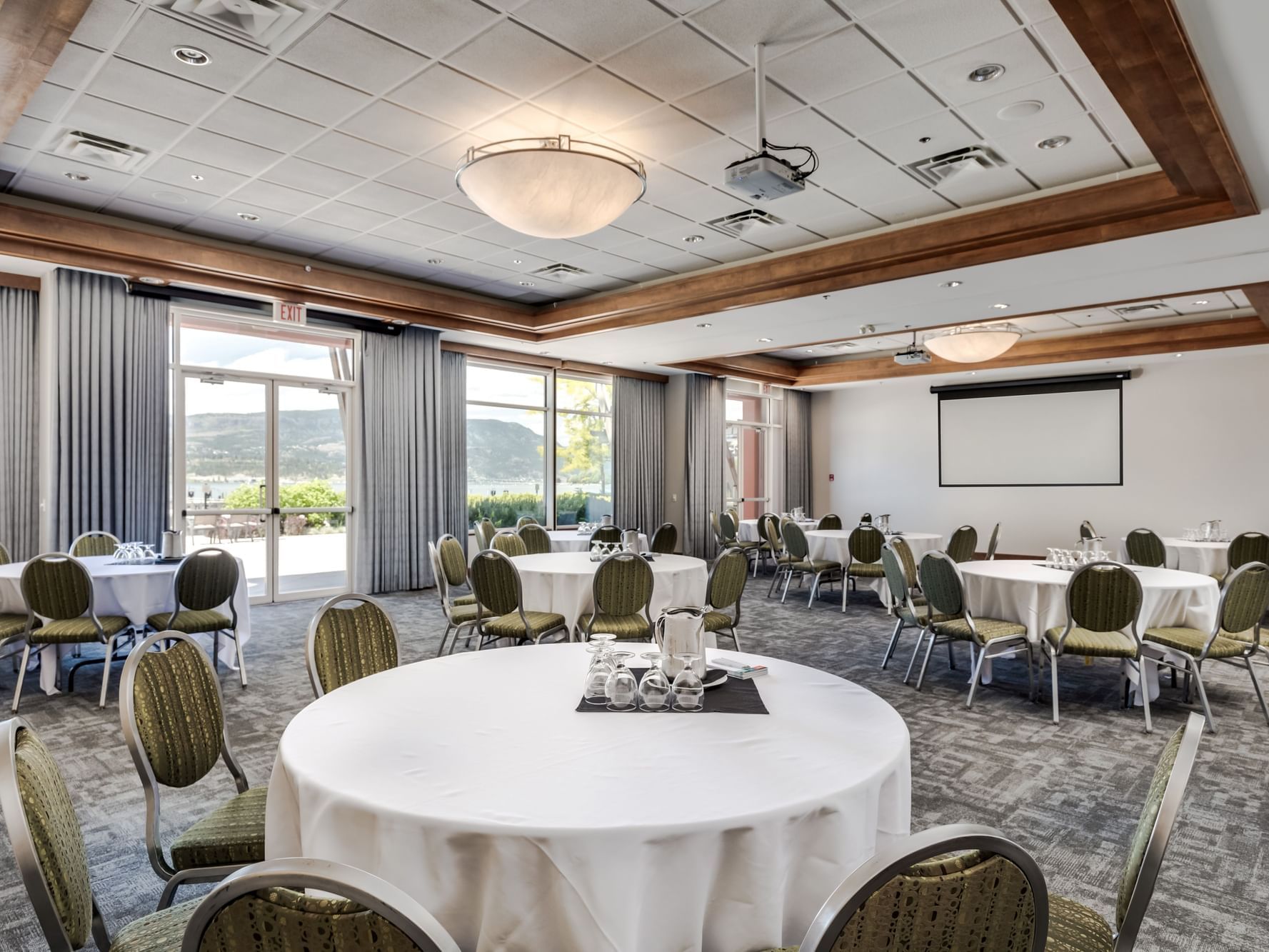Waterfront Ballroom and Patio
With stunning Okanagan Lake views, we are just steps away from the water.
The Waterfront Ballroom is our largest meeting space and at 2700 sq ft.
Newly renovated, equipped with state-of-the-art technology, including integrated presentation equipment, complimentary Wifi, and an in-house sound system for your convenience. This smart space can be easily configured into 3 smaller spaces.
(Waterfront I 640 Sq Ft, Theatre Capacity 40, Banquet Capacity 32. Waterfront II 896 Sq Ft, Theatre Capacity 60, Banquet Capacity 48. Waterfront III 1152 Sq Ft, Theatre Capacity 80, Banquet Capacity 72. Build the venue to best suit your needs.)
A spacious and well lit foyer area is the perfect setting for a pre-event cocktail reception.
Customized catering options available Full or Half day packages
Capacity Chart
|
Classroom |
Banquet |
Reception |
Conference |
U-Shape |
H-Square |
|
|---|---|---|---|---|---|---|
| Waterfront Ballroom and Patio | 144 | 192 | 250 | 220 | 70 | 74 |
-
Classroom144
-
Banquet192
-
Reception250
-
Conference220
-
U-Shape70
-
H-Square74

